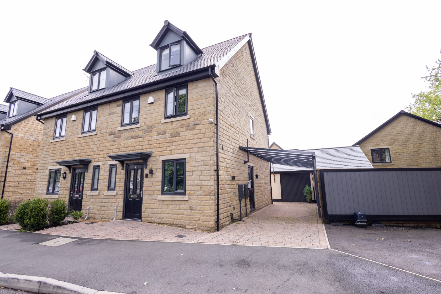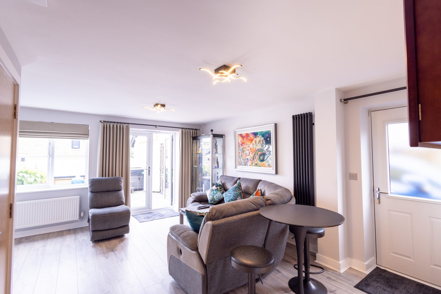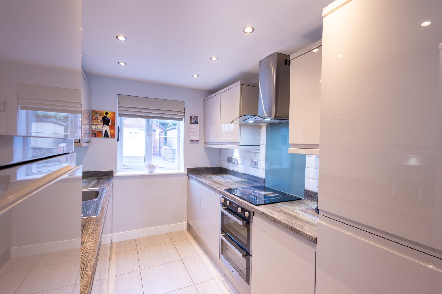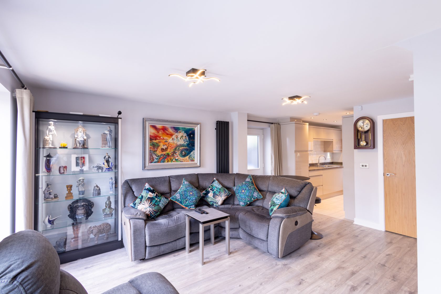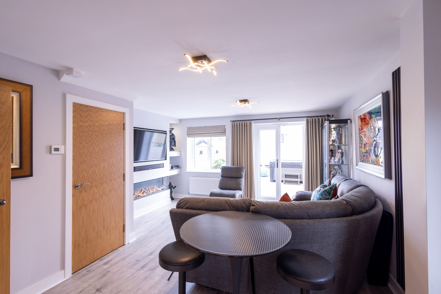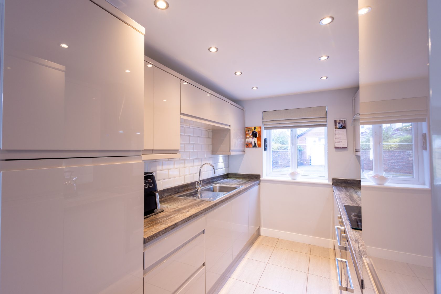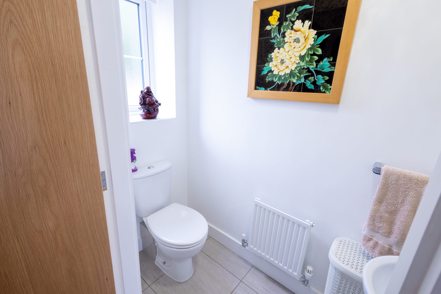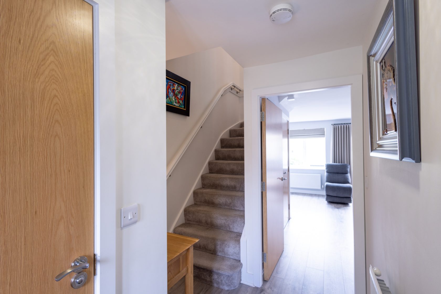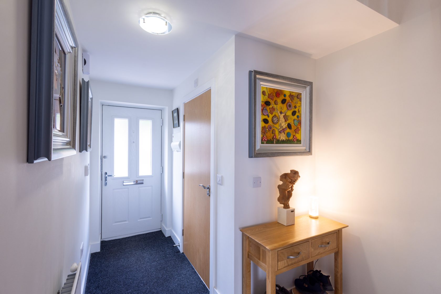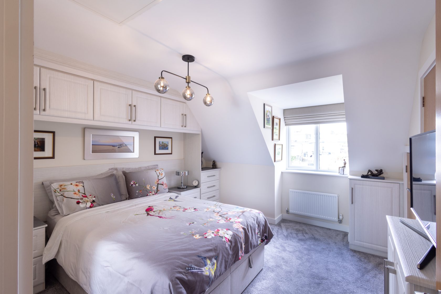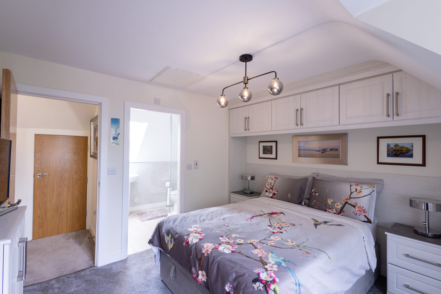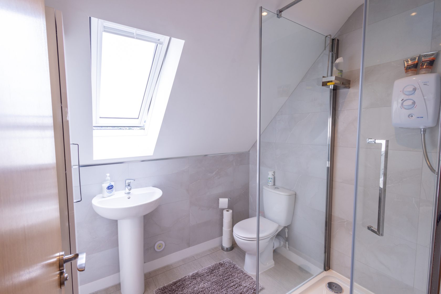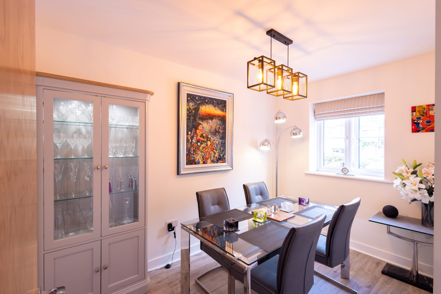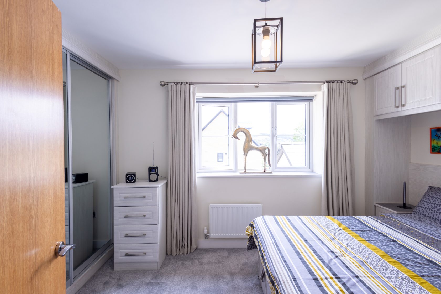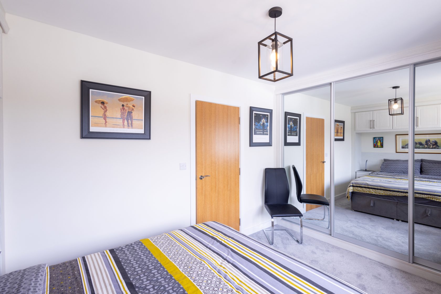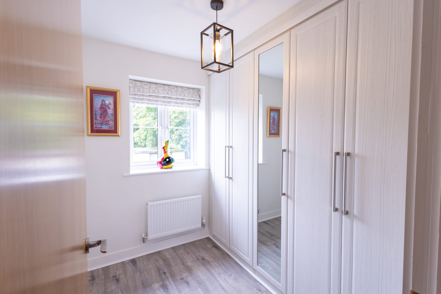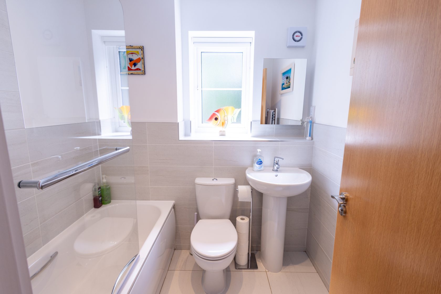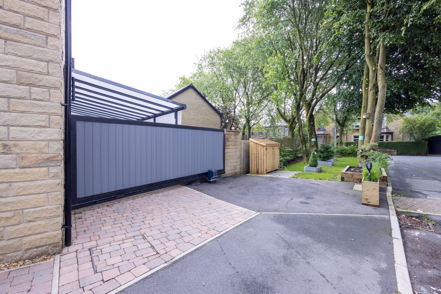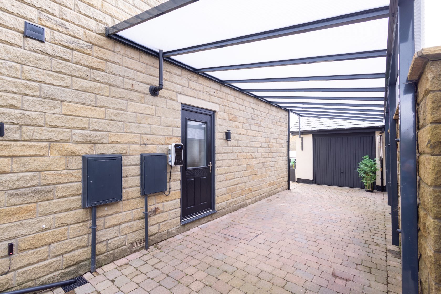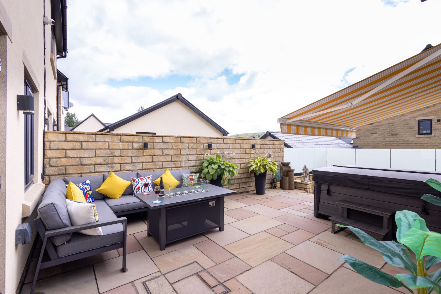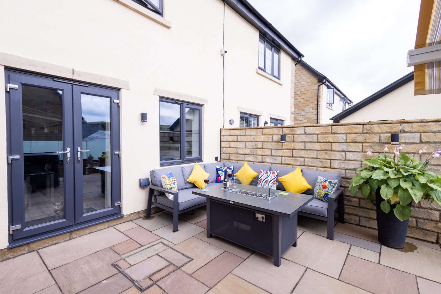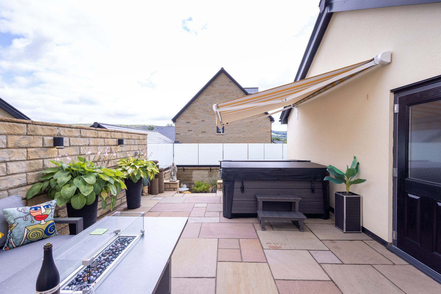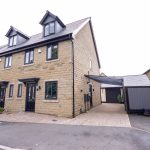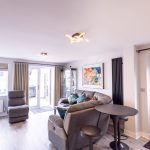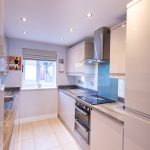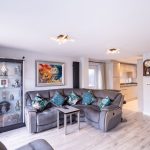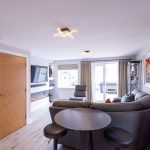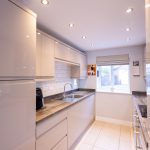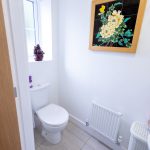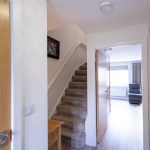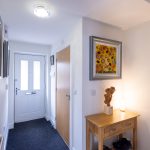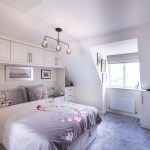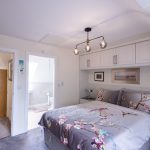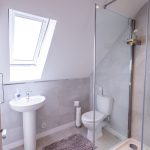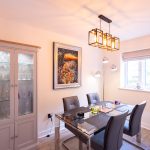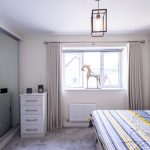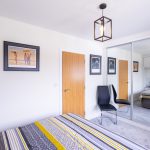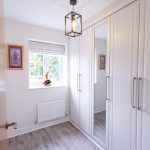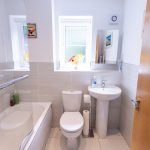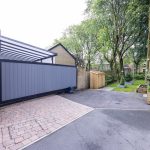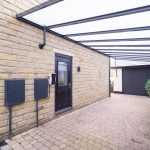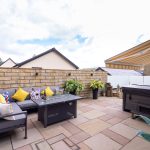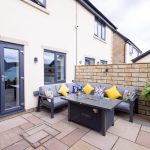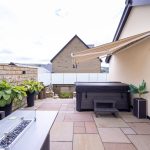Unity Way, Rawtenstall, BB4
£350,000
OIRO
Property Summary
FastMove ARE PROUD TO PRESENT THIS HUGELY IMPRESSIVE FOUR BEDROOM SEMI-DETACHED PROPERTY WITH HIGH QUALITY FIXTURES AND FITTINGS THROUGHOUT, POSITIONED IN THIS HIGHLY POPULAR RESIDENTIAL LOCATION.
The property has been significantly improved since the original build by the existing owners. Each improvement has been thought out with longevity in mind and minimum upkeep as possible, which is evident as soon as you step through the front door.
Through a stylish composite door leads into the
ENTRANCE HALLWAY
The Hallway immediately sets the scene in terms of style and offering a wonderful, homely feel. From the Hallway internal doors lead to the Lounge, Downstairs W/C and a staircase rises to the first floor landing. The hallway benefits from a wall mounted radiator and flooring which is part carpet and 12 mm laminate flooring.
LOUNGE
This wonderful property offers a bright and airy principal reception room with plenty of space for a number of pieces of furniture, the perfect place to sit back and relax. Natural light flows into the room from a set of D/G patio doors which lead to the rear garden and further D/G window overlooking the rear garden (all window furnishings included). To the centre of the room is a wall mounted remote operated electric fire, which gives the room a focal point and cosy feel. The room also benefits from a useful under-stair storage cupboard, two wall mounted radiators and 12 mm laminate flooring flows through from the Hallway.
KITCHEN
The Kitchen has an array of stylish wall and base units providing plenty of storage with complementary work-surfaces. Benefiting from an integrated Washing Machine, Fridge Freezer, larder Fridge, fitted double Oven one with Grill, induction Hob and overhead extractor and a single Sink and Drainer. There is a tinted D/G window (blind included) to the front aspect and the room is decorated with tiles to the walls and floor.
From the Kitchen a composite door leads to the side of the property (curtain included).
DOWNSTAIRS W.C
A handy addition to any household. Comprising of a two-piece modern suite including low flush W/C and wash hand basin. The room is complimented by a wall mounted radiator and is decorated with tiles to the walls and floor.
FIRST FLOOR LANDING
The property boasts a rare and spacious landing with Internal doors leading to three Bedrooms and the Family Bathroom.
BEDROOM TWO
An exceptionally sized second bedroom which benefits from mirrored wardrobes to one aspect and fitted cupboards above the bed. The room still offers plenty of space for a double bed and a number of pieces of free-standing furniture. Benefiting from a wall mounted radiator and D/G window (blind included).
BEDROOM THREE
A third double Bedroom with space for a double bed and free-standing furniture. It benefits from a D/G window and mounted radiator. However, the room is currently being used as a formal dining room, offering the perfect place to entertain family and friends.
BEDROOM FOUR
Benefiting from fitted wardrobes down one aspect. The room has a wall mounted radiator and D/G window.
FAMILY BATHROOM
Another well-proportioned room is the Family Bathroom. Comprising of a three-piece suite including a panelled bath with wall mounted shower head and glass screen, low flush WC, and wash hand basin. The Bathroom has a frosted D/G window, spotlights set into the ceiling and is decorated with tiles to the walls and floor.
SECOND FLOOR LANDING
Benefiting from a useful storage cupboard. An internal door leads to the
MASTER BEDROOM AND EN-SUITE
A wonderful Master Bedroom which benefits from two fitted wardrobes and further fitted cupboards above the bed. The room still has plenty of space for a king size bed and free-standing furniture. Benefiting from a large D/G window to the front aspect (blind included) and wall mounted radiator. From the Bedroom access is gained to the
EN-SUITE
A spacious En-Suite which comprises of a three-piece suite including a walk-in shower cubicle with wall mounted electric shower head, low flush W/C and wash hand basin. There is also a Velux window, spotlights set into the ceiling and the room is decorated with tiles to the walls and floor.
EXTERIOR
A wonderful family home located on a significant sized plot. To the side of the property an electric gate leads to the property's block paved driveway which is covered with a Perspex roof creating a significant size car port. Attached to the side of the property is a Hi-powered electric car charger.
At the side of the driveway is a generous sized lawned area with mature trees. To the front of the property is also an external tap, wooden bin store and downlights.
At the end of the driveway is the garage which is accessed via an up and over door and provides further off-road parking or more storage. The garage also has power and light, and a side door leads to the rear garden.
The rear garden is generous in size and offers a wealth of privacy which is surrounded by recently built stone walls and toughened glass balustrades generating more privacy. The garden is mainly laid with Indian Stone, perfect for a number of pieces of outdoor furniture and the BBQ weather.
However, there is also a low maintenance pebbled area at the bottom of the garden.
The garden also benefits from wiring in Situ for a hot tub, three external power points a further car charging point, stylish downlights which are located all around the garden creating a wonderful ambience and an electric canope which comes off the side of the garage and would cover a hot tub if one was installed.
LOCATION
Rawtenstall is one of the most attractive towns in the Rossendale Valley. Benefiting from a number of local amenities including a wide range of contemporary restaurants, including Mexican, Italian, Spanish or Indian food, a good variety of local bars and coffee shops. There are also a number of boutique shops and the surrounding schools have an excellent reputation, making this the ideal spot for any young family.
Furthermore, the market in Rawtenstall proves incredibly popular.
This lovely home is also incredibly well served with the M65 and M62 motorway network within close proximity which provides easy access to Manchester city centre.
The property has been significantly improved since the original build by the existing owners. Each improvement has been thought out with longevity in mind and minimum upkeep as possible, which is evident as soon as you step through the front door.
Through a stylish composite door leads into the
ENTRANCE HALLWAY
The Hallway immediately sets the scene in terms of style and offering a wonderful, homely feel. From the Hallway internal doors lead to the Lounge, Downstairs W/C and a staircase rises to the first floor landing. The hallway benefits from a wall mounted radiator and flooring which is part carpet and 12 mm laminate flooring.
LOUNGE
This wonderful property offers a bright and airy principal reception room with plenty of space for a number of pieces of furniture, the perfect place to sit back and relax. Natural light flows into the room from a set of D/G patio doors which lead to the rear garden and further D/G window overlooking the rear garden (all window furnishings included). To the centre of the room is a wall mounted remote operated electric fire, which gives the room a focal point and cosy feel. The room also benefits from a useful under-stair storage cupboard, two wall mounted radiators and 12 mm laminate flooring flows through from the Hallway.
KITCHEN
The Kitchen has an array of stylish wall and base units providing plenty of storage with complementary work-surfaces. Benefiting from an integrated Washing Machine, Fridge Freezer, larder Fridge, fitted double Oven one with Grill, induction Hob and overhead extractor and a single Sink and Drainer. There is a tinted D/G window (blind included) to the front aspect and the room is decorated with tiles to the walls and floor.
From the Kitchen a composite door leads to the side of the property (curtain included).
DOWNSTAIRS W.C
A handy addition to any household. Comprising of a two-piece modern suite including low flush W/C and wash hand basin. The room is complimented by a wall mounted radiator and is decorated with tiles to the walls and floor.
FIRST FLOOR LANDING
The property boasts a rare and spacious landing with Internal doors leading to three Bedrooms and the Family Bathroom.
BEDROOM TWO
An exceptionally sized second bedroom which benefits from mirrored wardrobes to one aspect and fitted cupboards above the bed. The room still offers plenty of space for a double bed and a number of pieces of free-standing furniture. Benefiting from a wall mounted radiator and D/G window (blind included).
BEDROOM THREE
A third double Bedroom with space for a double bed and free-standing furniture. It benefits from a D/G window and mounted radiator. However, the room is currently being used as a formal dining room, offering the perfect place to entertain family and friends.
BEDROOM FOUR
Benefiting from fitted wardrobes down one aspect. The room has a wall mounted radiator and D/G window.
FAMILY BATHROOM
Another well-proportioned room is the Family Bathroom. Comprising of a three-piece suite including a panelled bath with wall mounted shower head and glass screen, low flush WC, and wash hand basin. The Bathroom has a frosted D/G window, spotlights set into the ceiling and is decorated with tiles to the walls and floor.
SECOND FLOOR LANDING
Benefiting from a useful storage cupboard. An internal door leads to the
MASTER BEDROOM AND EN-SUITE
A wonderful Master Bedroom which benefits from two fitted wardrobes and further fitted cupboards above the bed. The room still has plenty of space for a king size bed and free-standing furniture. Benefiting from a large D/G window to the front aspect (blind included) and wall mounted radiator. From the Bedroom access is gained to the
EN-SUITE
A spacious En-Suite which comprises of a three-piece suite including a walk-in shower cubicle with wall mounted electric shower head, low flush W/C and wash hand basin. There is also a Velux window, spotlights set into the ceiling and the room is decorated with tiles to the walls and floor.
EXTERIOR
A wonderful family home located on a significant sized plot. To the side of the property an electric gate leads to the property's block paved driveway which is covered with a Perspex roof creating a significant size car port. Attached to the side of the property is a Hi-powered electric car charger.
At the side of the driveway is a generous sized lawned area with mature trees. To the front of the property is also an external tap, wooden bin store and downlights.
At the end of the driveway is the garage which is accessed via an up and over door and provides further off-road parking or more storage. The garage also has power and light, and a side door leads to the rear garden.
The rear garden is generous in size and offers a wealth of privacy which is surrounded by recently built stone walls and toughened glass balustrades generating more privacy. The garden is mainly laid with Indian Stone, perfect for a number of pieces of outdoor furniture and the BBQ weather.
However, there is also a low maintenance pebbled area at the bottom of the garden.
The garden also benefits from wiring in Situ for a hot tub, three external power points a further car charging point, stylish downlights which are located all around the garden creating a wonderful ambience and an electric canope which comes off the side of the garage and would cover a hot tub if one was installed.
LOCATION
Rawtenstall is one of the most attractive towns in the Rossendale Valley. Benefiting from a number of local amenities including a wide range of contemporary restaurants, including Mexican, Italian, Spanish or Indian food, a good variety of local bars and coffee shops. There are also a number of boutique shops and the surrounding schools have an excellent reputation, making this the ideal spot for any young family.
Furthermore, the market in Rawtenstall proves incredibly popular.
This lovely home is also incredibly well served with the M65 and M62 motorway network within close proximity which provides easy access to Manchester city centre.

